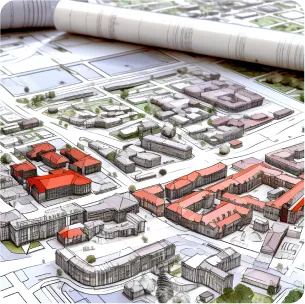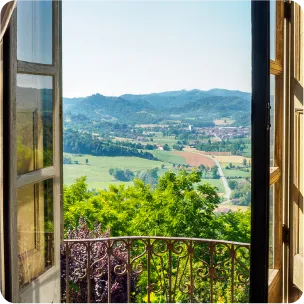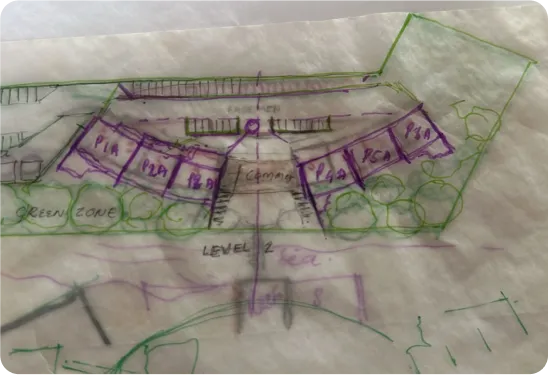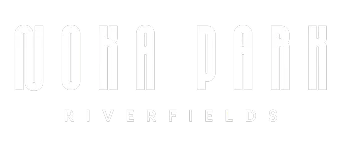
Global Leaders in 3D
Property Experiences
Get in touch to accelerate your sales

Global Leaders in 3D
Property Experiences
Get in touch to accelerate your sales
Where are you in your property
development journey?
Here is everything you need to know in 4 minutes
1. Starting and planning your vision
2. Ready to Go to Market
Process Overview
Know exactly where you're at?
Click to jump to the relevant stage
A thoroughly costed, stakeholder-approved, and market-ready development, advanced with fewer design iterations, clearer data, and reduced financial exposure in the earliest stages.
We only get paid when you do.
Partner with a team who is invested in shared success.
RAPID PROTOTYPE
Clarify your vision in 72 hours
Enter the Age of AI Scanning Tools and Drag-and-Drop Technology

Satellite Scan your development & Surroundings

Sun Mapped to Exact Location for True Interior Lighting

Real Views from Every Window

Explore in and around your Building in its Real-world Context
Conceptualize, Create & Complete
From Sketch to Shared Vision

With as little as a sketch and coordinates, we transform early ideas into a high-fidelity 3D model of your full development—roads, finishes, lighting, and sightlines rendered in real time. Weekly interactive sessions bring your vision to life with instant feedback and updates.

The result? Faster decisions, fewer mistakes, and crystal-clear communication from design to delivery—giving contractors and suppliers everything they need to cost and plan down to the last detail.
REAL-TIME ADJUSTMENTS
Stakeholder Alignment &
Real-Time Cost Planning
Imagine planning sessions where every stakeholder — from developer to engineer — is looking at the same evolving model & has the ability to make adjustments in real-time
Say goodbye to:
Outdated 2D Plans
Fragmented 3D tools
Slow community Buy-in
Misalignment and Confusion
Cost Overruns
Multiple Sources of Truth
Countless Iterations
Delayed Approvals
Piles of Paperwork
Outdated 2D Plans
Fragmented 3D tools
Slow community Buy-in
Misalignment and Confusion
Cost Overruns
Multiple Sources of Truth
Countless Iterations
Delayed Approvals
Piles of Paperwork
CLARITY FOR CONSTRUCTION
Peel away layers to reveal design
oversights before they cost you.
Electrical Conduits
Water Pipes
Air Vents
GIS Data
Utility Grids
Demographic Data
Weather Simulations
Municipal Grids
Electrical Conduits
Water Pipes
Air Vents
GIS Data
Utility Grids
Demographic Data
Weather Simulations
Municipal Grids
LAUNCH STAGE
Go To Market
Meta-dology seamlessly transitions from
planning tool >> to activation platform
A data-driven ecosystem underpinned by AI and Automation
CRM
Property and Payment Portal
Multiple Virtual Models
Agent Manager
Integrated Calendar
Meeting Tools
Inventory Management
Lead Management
Guided Tours
CRM
Property and Payment Portal
Multiple Virtual Models
Agent Manager
Integrated Calendar
Meeting Tools
Inventory Management
Lead Management
Guided Tours
Stage 4 is a Hyper-focused Sales Suite

Cost Saving Projections
(Avg 8 – 11%)
From concept to construction, our offering eliminates design oversights, slashes timelines, and defers marketing spend until your project is approved. With real-time models, immersive sales tools, and integrated systems that replace spreadsheets and multiple SaaS subscriptions, you gain total clarity across planning, costing, and sales, while accelerating access to funding. Sell smarter, build better, and stay in control every step of the way.
Where Saving Occurs
Design Oversights
Renders
Early civil works cost
Interest (Shorter Load Periods)
Quicker Access to funding
Marketing Videos
Interior Design Costs
Licence & Admin Fees
Web Portal
Architect & QS variation fees
Piles of Paperwork
Shared Marketing Fees
Our Recent Work
What Our Clients Have to Say
Let's Discuss
Book a Full Demo
We are excited to take on new projects, and we welcome the opportunity to work with clients from all over the world. If you're interested in a full personal demo of this groundbreaking system, please select an available slot on the calendar and make a booking:
Need to speak to a meta-dologist?
We are excited to take on new projects, and we welcome the opportunity to work with clients from all over the world.
If you're interested in discussing your metaverse project, please don't hesitate to contact us.

Offices and Agencies

Follow us on our social media channels:
IMPORTANT NOTICE
The information provided on this site is for general property-related purposes only and does not constitute legal or investment advice.
Read full disclaimer via the link below.
Privacy Policy | Terms Of Use | Cookie Policy | Disclaimer
©2026 | Meta-dology | All RIghts Reserved.














